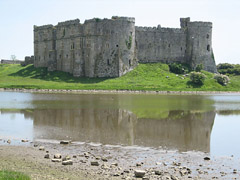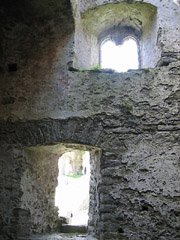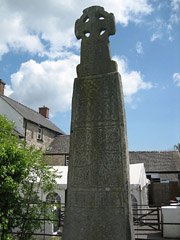Carew - From 'A Topographical Dictionary of Wales' (1849)
CAREW, a parish, in the hundred of Narberth, union and county of Pembroke, South Wales, 4 miles (E. by N.) from Pembroke, on the road leading to Narberth; containing 1056 inhabitants. This parish may have derived its name, perhaps originally written Caerau, from several ancient British fortifications, upon the site of some of which a magnificent castle in the Norman style was erected, by Gerald de Windsor, lieutenant to Ralph de Montgomery, and who, on the subsequent disgrace of that baron, was appointed by Henry I. castellan of Pembroke. Gerald married N�st, daughter of Rhŷs ab Tewdwr, Prince of South Wales, with whom, among other manors, he obtained that of Carew, where, as just mentioned, he built a castle, equally adapted to the purposes of a military fortress and a baronial residence. Before Gerald was well fixed in his new palace, it was attacked by Owain, son of Cadwgan ab Bleddyn, who, being informed of the surpassing beauty of N�st, at a banquet given by Cadwgan, at the castle of Aberteivy, or, as some think, at that of Eare Weare, in the parish of Amroath, became enamoured of her, and assaulting Carew Castle at night, with a party of his adherents, carried her off by force. This celebrated structure, of which the ruins plainly indicate its pristine grandeur, descended to William, the son of Gerald, who first assumed the name of Carew; and continued for several generations in his family, till the reign of Henry VII., when Sir Edmond Carew mortgaged the estate to Sir Rhŷs ab Thomas, who, it is generally believed, added the noble suite of state apartments on the north-east, and made the place his residence during the latter period of his life. Sir Rhŷs;s being a knight of the order of the Garter, and unable from age and infirmity to attend his sovereign in London, on the celebration of St. George's day, kept that festival with princely magnificence at his castle at Carew, upon which occasion he entertained with sumptuous hospitality six hundred of the nobility and gentry of the surrounding country, whom he feasted for a whole week, and diverted with jousts, tournaments, and other exercises of chivalry. On the attainder of Grufydd ab Rhyvs, son of the above nobleman, in the reign of Henry VIII., the estate was leased for a term of years to Sir Andrew Perrot and others, from whom the remainder of the term was subsequently purchased by Sir John Carew, lineal descendant of Sir Edward Carew, to whom the whole was granted in fee by Charles I. Thomas Carew, Esq., great grandson of Sir John, dying in 1760, without male issue, the estate was divided between his two daughters and coheiresses, and is now the property of John Warrington Carew, Esq., of Crocombe court, in the county of Somerset.
The castle was erected on a peninsular promontory of no great elevation, in the southern branch of Upton creek in Milford Haven, and occupies a quadrangular area of considerable extent, defended at the angles with massive circular towers. The more ancient part, built in the reign of William Rufus, is in the Norman style of architecture, while the splendid range of state apartments, on the northeast, is in the most elaborate and finished style of the later English. The ruins are extensive, and may be regarded as among the most interesting and beautiful in the principality. The walls of several of the grand apartments, and of the chapel, are still remaining, and are replete with elegant detail: the former consisted of a noble range, two stories in height, lighted by lofty square-headed windows, enriched with tracery; and the exterior of the front was decorated with two spacious oriel windows. From the towers, to the summits of which an ascent is afforded by staircases in a dilapidated condition, a pleasing prospect is obtained of the Haven on one side, and of the adjacent country on the other.
This parish, through which passes the great road to Hobb's Point, is bounded on the north-east by the parish of Jeffreston, on the east by that of Redbarth, on the south-east by St. Florence, on the south by the parish of Hodgeston, on the west by that of Nash, and on the north-west by Upton. It comprises by admeasurement 5256 acres, of which about 1568 are arable, and the remainder pasture, with the exception of a few acres of wood and uninclosed land. The surface is undulated, and the scenery in general but little varied, the uniformity, however, being relieved occasionally by very fine views obtained from certain eminences, especially from the elevated ground called the Ridgeway, the scenery within the range of which, as well as that along the shores of the inlets communicating with Pembroke ferry, is interesting and picturesque. The soil is chiefly of average quality, sinking in some places below, and in others rising far above, its ordinary character; the principal produce is corn, cattle, butter, and cheese. About eighty persons are employed in some limestone-quarries, the produce of which is of excellent quality, and is conveyed in craft of twelve or fifteen tons' burthen to the upper parts of this county and of Cardiganshire. Coal of inferior quality is procured on the north side of the parish, for the supply of the immediate neighbourhood. There are three corn-mills. The principal gentlemen's seats are, Milton House, attached to the extensive estates belonging to Upton Castle, and now the property and residence of William Bowen, Esq., an elegant modern mansion, pleasantly situated within grounds tastefully laid out, and comprehending some diversified scenery; Freestone Hall, commanding from the grounds some of the finest views in the county, embracing Lawrenny and its fine estuary, Clareston, and the hundred of Rh�s to the west; and Wellson, a substantial modern house, erected on the site of an ancient family mansion, in which Oliver Cromwell took up his quarters while besieging Pembroke Castle.
The living is a discharged vicarage, not rated in the king's books, endowed with �200 private benefaction, �400 royal bounty, and �800 parliamentary grant; net income, �182, with a glebe-house; patron and impropriator, the Bishop of St. David's. The impropriate tithes have been commuted for a rentcharge of �481, with a glebe of thirty-three acres, valued at �30 per annum; and the vicarial for one of �89. 15., with a glebe of two acres, valued at �5. The church, dedicated to St. John the Baptist, is a spacious and venerable structure, containing about 1000 sittings. It is built partly in the early and partly in the later style of English architecture, comprising a nave and aisles, a chancel, and a north transept, with a lofty square embattled tower: the floor is paved with bricks, several of them with curious inscriptions. In the north transept, which was the sepulchral chapel of the owners of the castle, is an altar-tomb, bearing the recumbent effigies of Sir John Carew and his lady, with the date 1637; and in the south aisle are the effigies of a crusader and a priest, but without either date or inscription. There are places of worship for Baptists and Wesleyan Methodists. In the churchyard is an ancient building, apparently coeval with the church, which is used as a parochial school. Of two Sunday schools in the parish, one is in connexion with the Established Church, and the other with the Baptists. Near the turnpike-gate is a perfect cross of that kind usually called St. Catherine's: the circular head is fixed into a tall shaft, ornamented with scrolls and tracery, rising from a substantial pedestal; and in one of the compartments into which the shaft is divided, is an illegible inscription. |


















