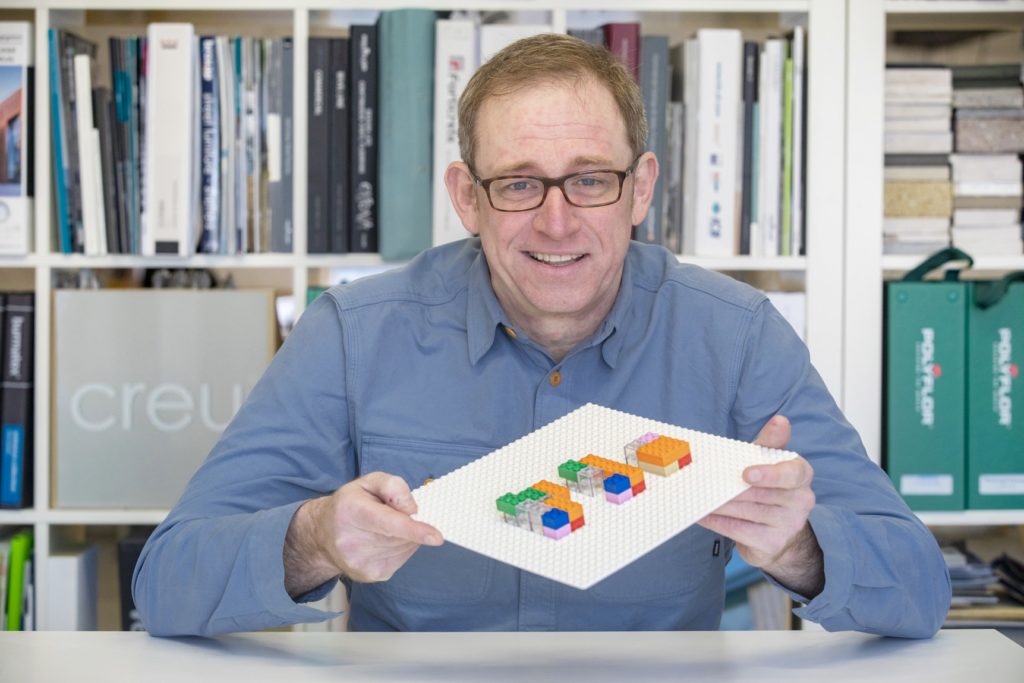
A pioneering architect is hoping to revolutionise the housing market with an innovative building block scheme inspired by LEGO.
Alwyn Rowlands has been using the iconic plastic bricks to illustrate his concept of “stacking” rooms into different configurations to create anything from a one-bedroom apartment to a four-bedroom family house.
The 48-year-old who runs Creu Architecture is targeting the social housing market initially with his venture, Creu Cartref (creating a home) in a bid to slash building times as well as making properties more energy efficient.
The modular design approach means that homes can be built in situ using traditional materials brick and block, timber frame or pre-built and delivered to sites on lorries, without having to change their design.
That way, they can be replicated over and over again and erected in a much quicker time frame.
Local tradespeople can also use QR codes to access 2D drawings and 3D panoramas showing where pipes, ducts, electricity cables and sockets need to be placed during construction.
“We are trying to produce a product where we can also use and upskill local labour “
Alwyn, from Denbigh, who has been an architect for over 20 years, said: “As Creu Architecture, we have done a lot of different schemes such as housing, barn conversions, health care, schools and offices.
“As we approached our 15 year anniversary, we decided to review what we did, who we did it for, and what we liked to do and concluded with Creu Cartref which uses the concept of LEGO.
“Creu Cartref dwellings are all made up of the same nine standard room modules – lounge, kitchen, bedrooms, shower and bathroom.
“Each room module is fully designed and coordinated including the structure, mechanical & electrical and finishes.”
He added: “At the moment, the scheme is predominantly targeted at social housing landlords – we’ve been to see them and have already had lots of positive feedback.
“At the end of the day, what they want is a finished article so what we’re trying to do is make it easier to get to that finished article more efficiently using our 3D design software.
“We can show virtual images of what the rooms will look like with a view to getting them signed off before the work even starts on-site. We can change tile colours, wall colours, fixtures and fittings to suit.
“Once signed off, then the design and arrangement is used over and over again using this innovative modular approach.”
The father-of-two who loved playing with LEGO with his children is now using the blocks to share his vision on social media and on the newly-launched Creu Cartref website.
Internally homes can be identical from site to site, but the exterior will be different.
The specification can also be adjusted to meet the requirements of the developer and can be up to Passivhaus standards (rigorous energy efficient design standards), making them air tight, well insulated and energy efficient thanks to technology such as air source heating and heat recovery.
Alwyn said the idea is to make life easier for contractors and developers, with the only thing changing from project to project being site location, drainage and road layout.
“Creu Cartref is able to tell developers how many of the properties they could fit on a particular site with a scheme that would result in faster construction, fewer changes and defects and a reduction in energy use,” he said.
“The benefit is, if they use our house types, they can have the same lounge over and over again for the next five to 10 years, regardless of how the house is being built, so it gives them consistency on what they are getting and makes them easier and more cost effective to maintain.
“It’s almost like a LEGO stacking exercise where you know exactly what you’re going to get.”
“We want to get the industry to move in a way that’ll benefit everyone, the landlords, the contractors and the tenants as their bills will be much lower due to the energy efficiency of the houses.”
For more information, visit www.creucartref.com.